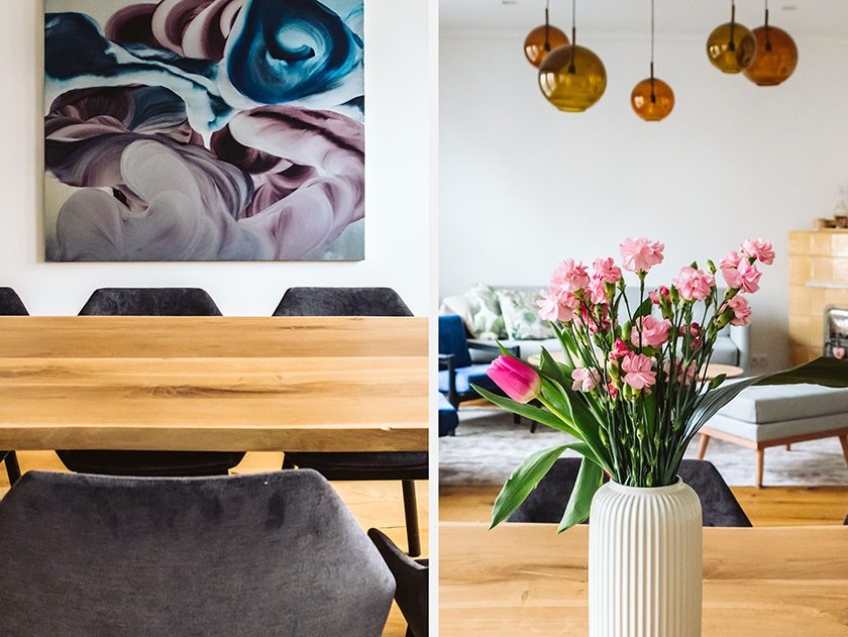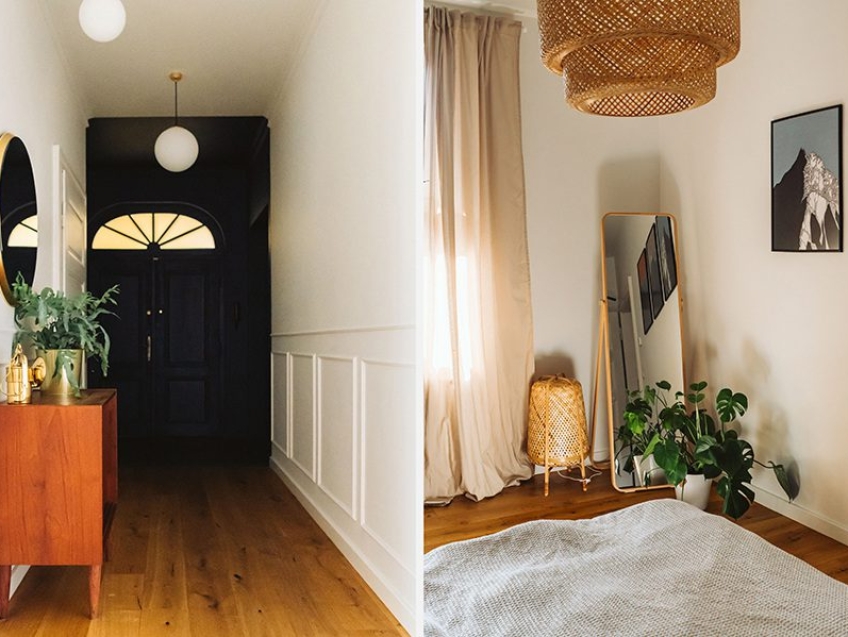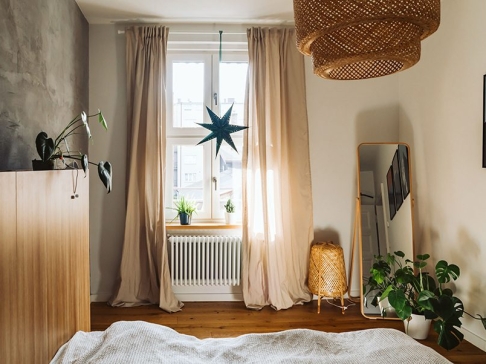Piotr's Apartment
In the project for the apartment in the Katowice tenement, we aimed to preserve the spirit of bygone eras. Therefore, we chose to maintain the closed layout with a long corridor and create the characteristic spaciousness typical of tenement houses, achieved in the past through enfilade passages.
Design: musk kolektyw
Client: private
Location: Katowice
Project: January – July 2019
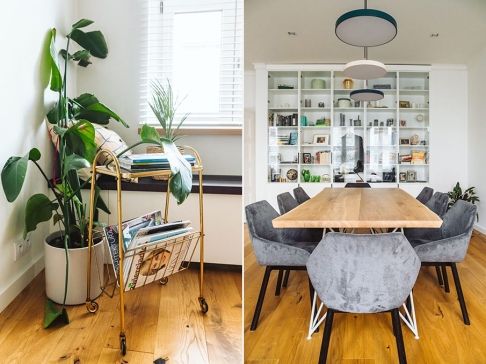
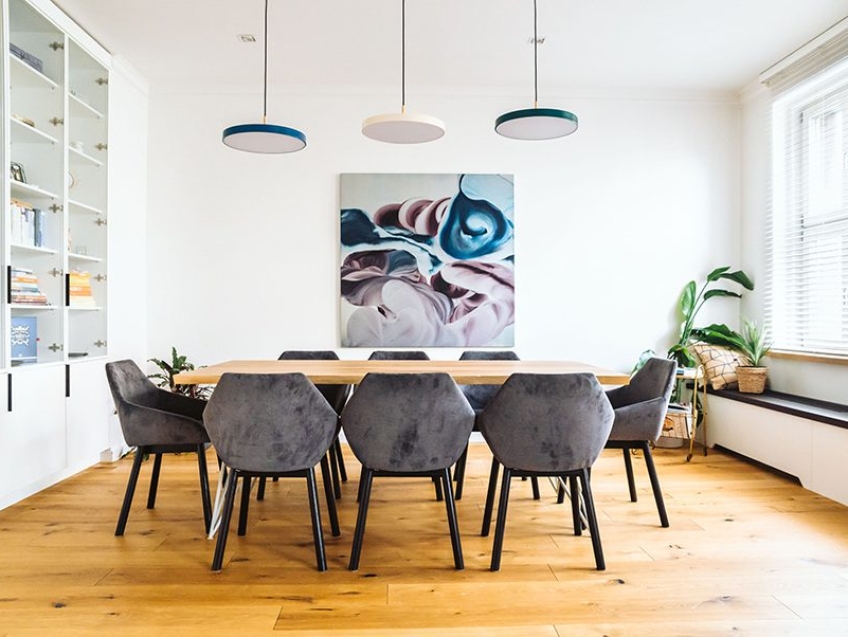
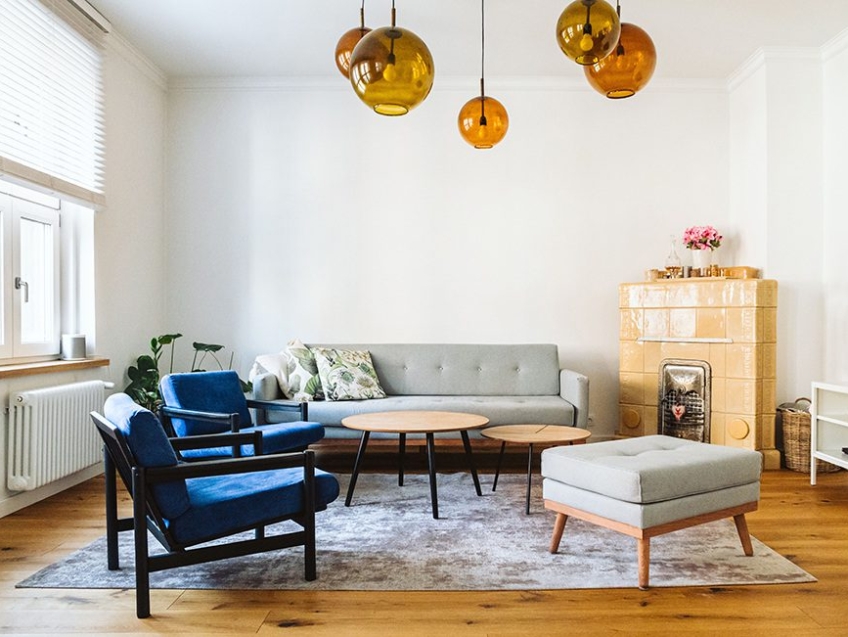
We created a large, representative living room by combining two rooms. In the living area, we retained several original elements, such as window and door joinery, as well as an interesting tiled stove. We complemented these with stylized accessories, including a glass-fronted display cabinet, a large wrought-iron mirror behind the sofa, and decorative plasterwork on the ceiling. We also introduced some modern touches, which give the living room a contemporary interpretation of nineteenth-century parlors. In designing this space, we paid particular attention to detail, which became the central theme for the entire living area.
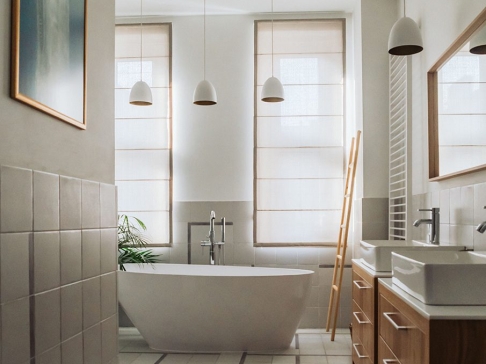
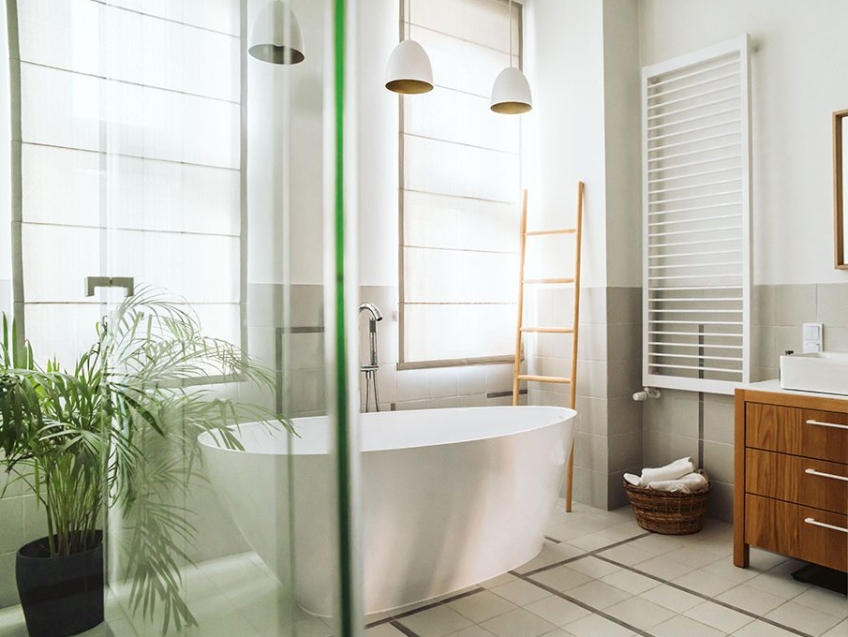
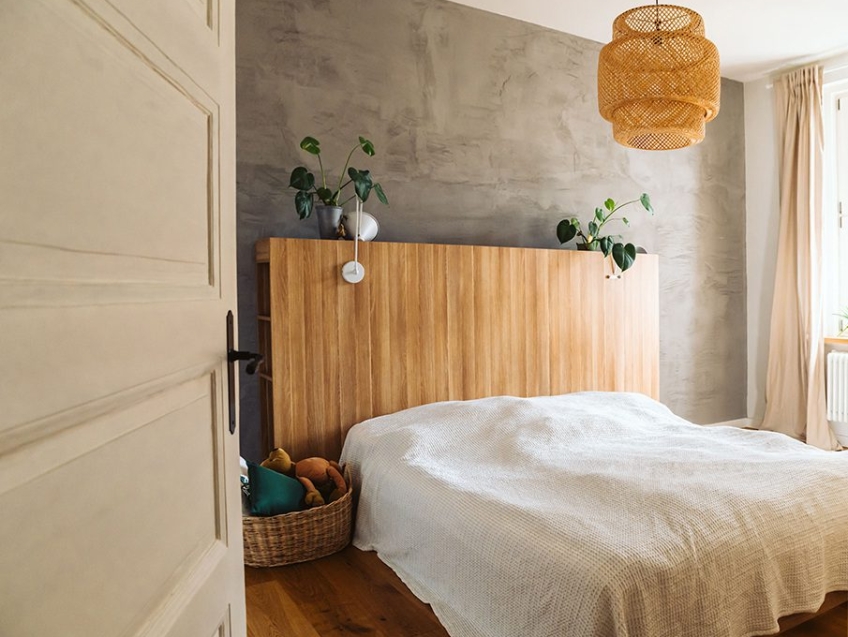
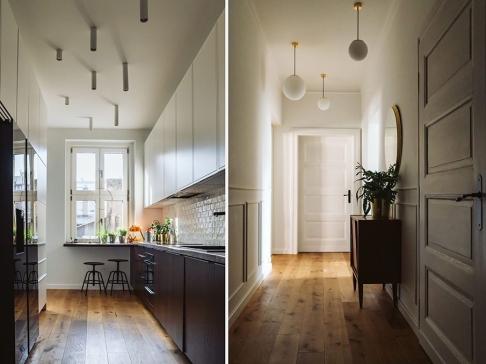
We wanted the apartment as a whole to be diverse and not monotonous, so users would not get bored of it too quickly. Therefore, each room features something unique. The details in each room break the neutral and subtle decor: in the kitchen, it is the countertop with a strong, distinctive pattern; in the bathroom, a striking geometric design; and in the hallway, the entry area is highlighted with a bold navy color.
In the sleeping area, we adopted a calmer, more delicate, and cozy decor. We incorporated a touch of Provencal style with wicker accents and wooden elements that blend perfectly with the exposed brick on some of the walls.
