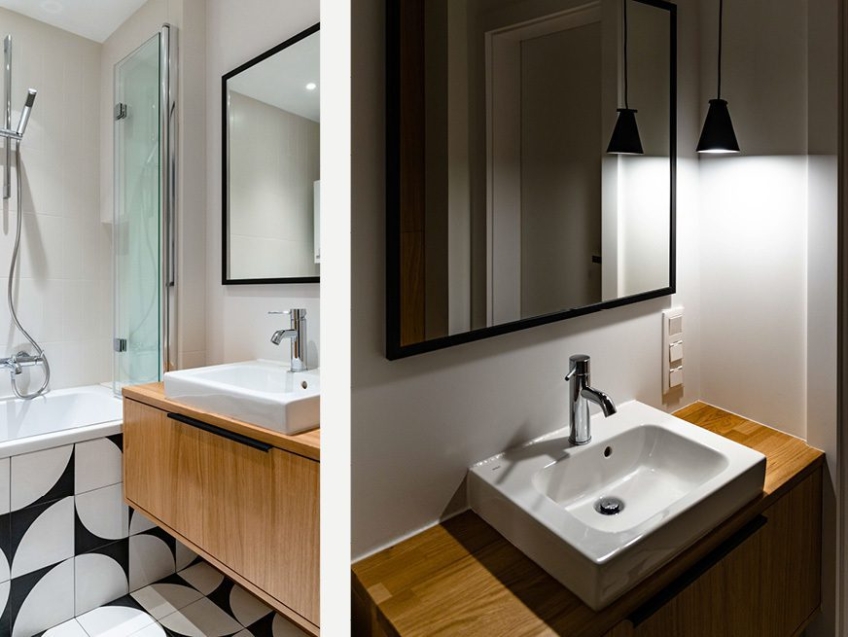Apartment in a Block
A characteristic feature of apartment blocks is often the small and insufficiently functional living areas. Our goal was to create a space for our client that aligns with contemporary standards and meets their needs. We decided to remove the wall between the living room and the kitchen, which not only visually enlarged the space but also allowed a better view from the kitchen to the living room. We also removed the wall separating the hallway from the living room, which merely acted as a partition for the sofa. This was replaced with a low bookshelf that serves the same purpose and provides additional storage.
Design: musk kolektyw
Client: prywatny
Location: Siemianowice Śląskie
Project: February – April 2020
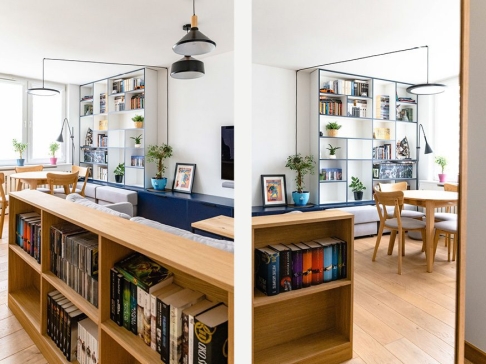
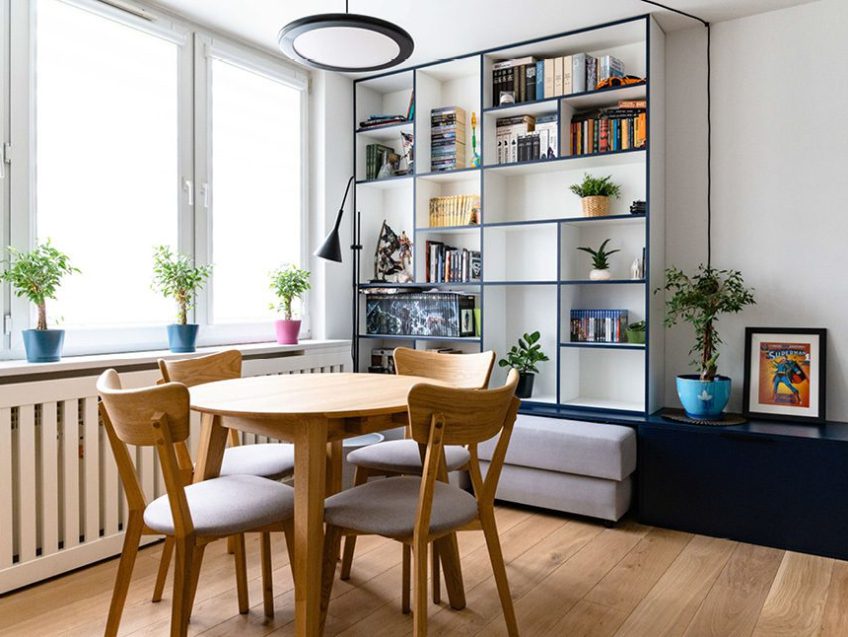
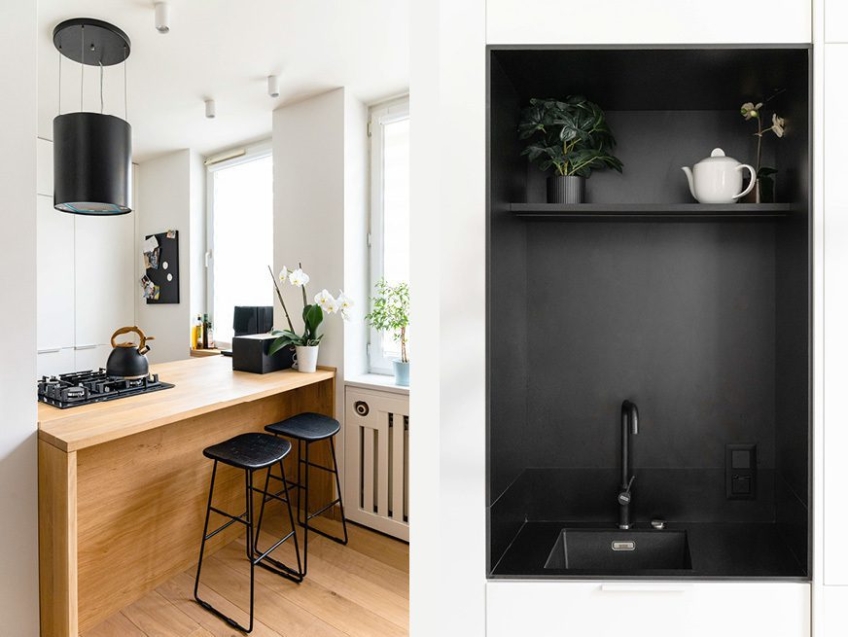
In addition to the structural changes that enhanced the functionality of the apartment, we applied similar principles to the furnishings. The living room can now be adapted according to needs. For larger gatherings, additional poufs that can be tucked under the bookshelf provide extra seating. The low unit near the television can also serve as additional seating. In the kitchen, we designed a concealed kitchenette to quickly hide clutter.
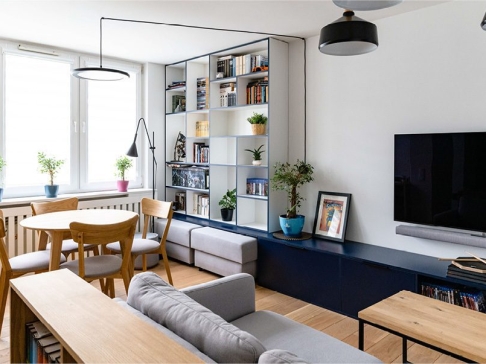
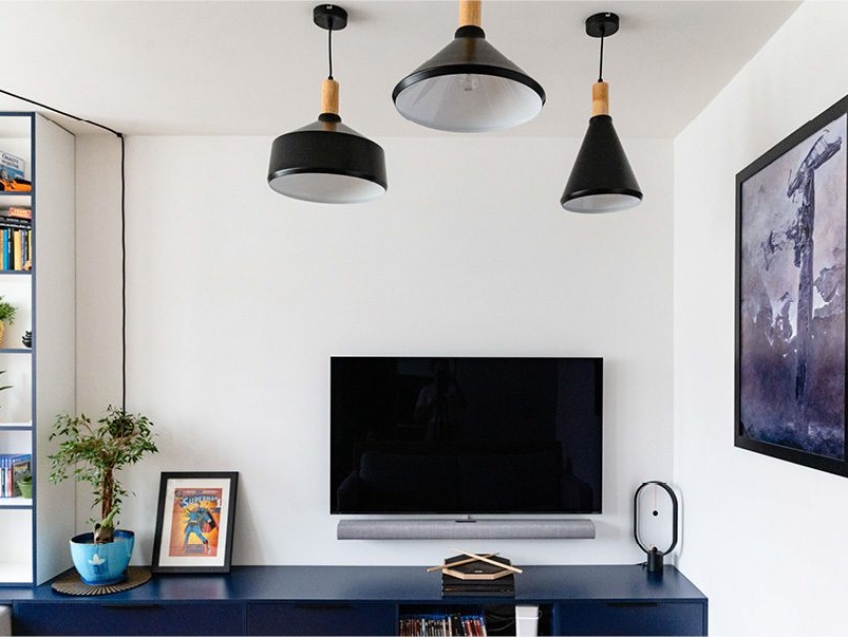
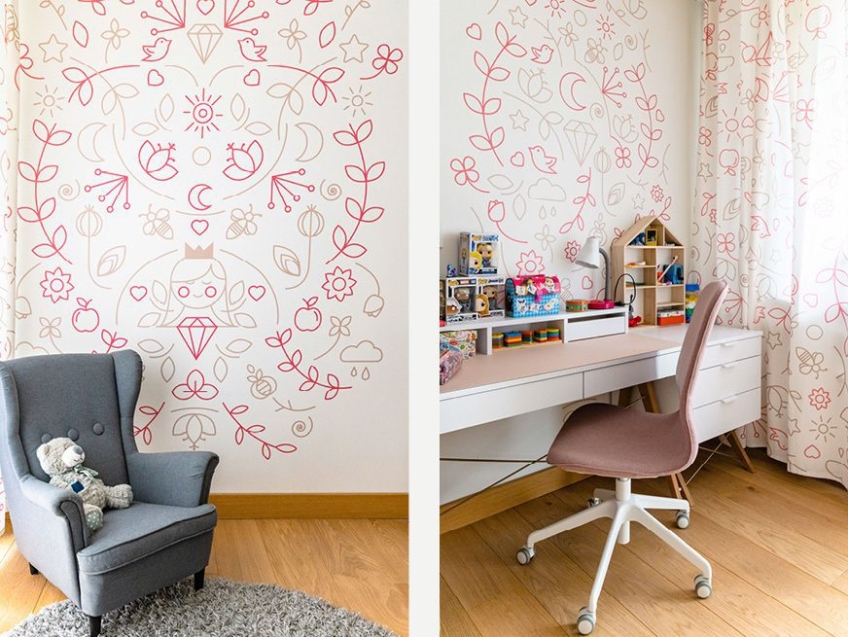
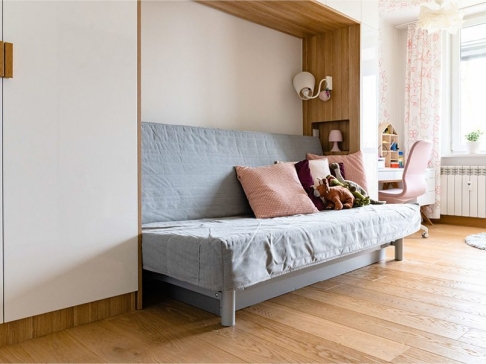
The apartment is maintained in a neutral color scheme. White walls visually expand the space, while wooden accents add coziness. To give the interior a more masculine touch, we introduced dark blue and black accents. Special attention was paid to details, which are crucial in neutral spaces. An interestingly divided bookshelf was designed on the main wall of the living room, creating a “drawing on a white canvas”. The result is a cohesive and pleasant space, as confirmed by our client’s feedback.
