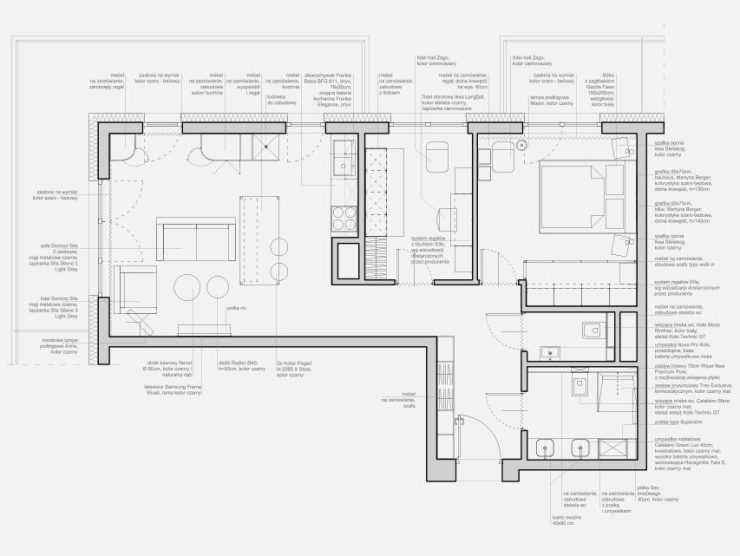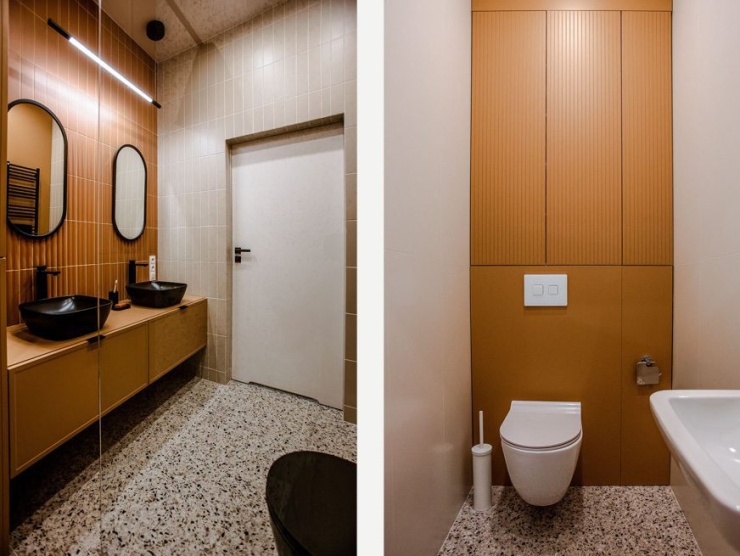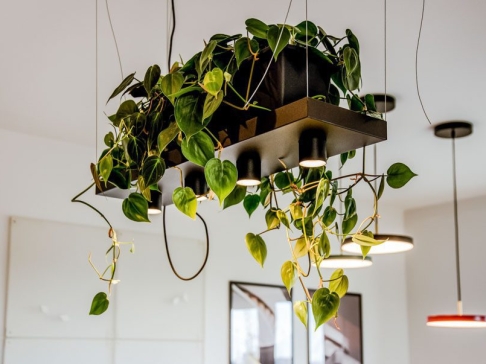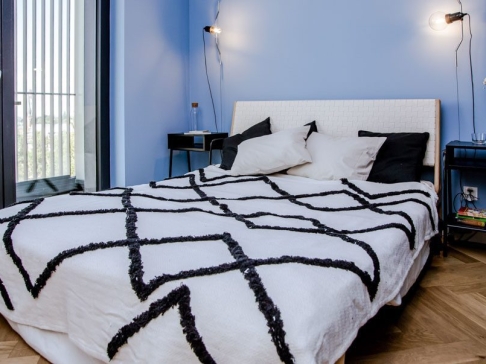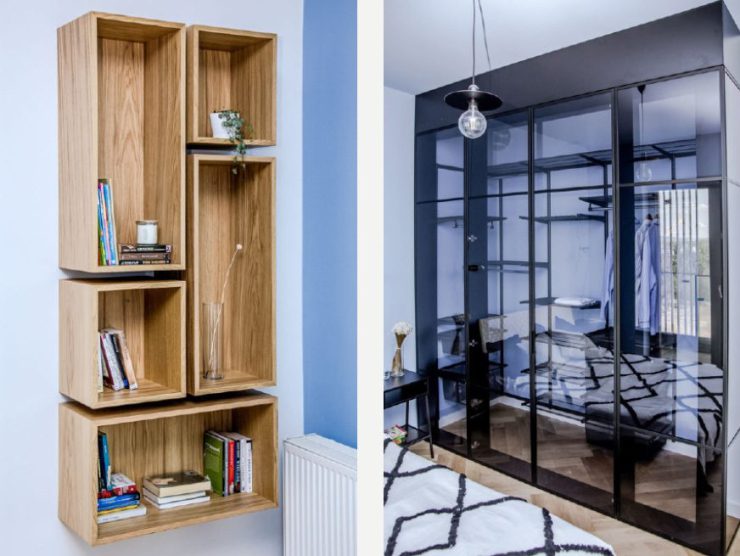Pierwsza Dzielnica
We had the opportunity to design a show apartment for the Pierwsza Dzielnica residential complex in Katowice. Creating such an interior differs from working for an individual client – we cannot rely on detailed guidelines, so the project must be universal and adaptable to various tastes and lifestyles of future residents. Therefore, we decided to combine tradition with modernity. We emphasized the traditional character of the interior with neutral colors, classic finishes, and accessories. We introduced a modern touch through the use of bolder colors, interesting textures (like wallpapers and tiles), and intriguing details.
Design: musk kolektyw
Client: TDJ Estate / Pierwsza Dzielnica
Location: Katowice, Pierwsza Dzielnica
Project: September 2020 – January 2021
Photos: Pierwsza Dzielnica
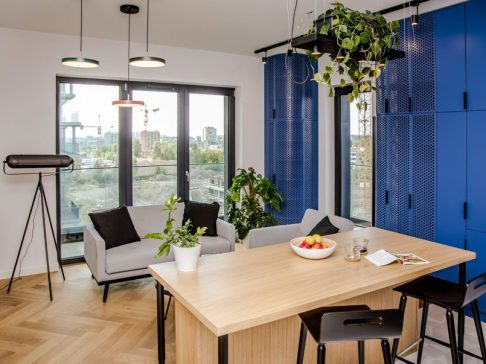
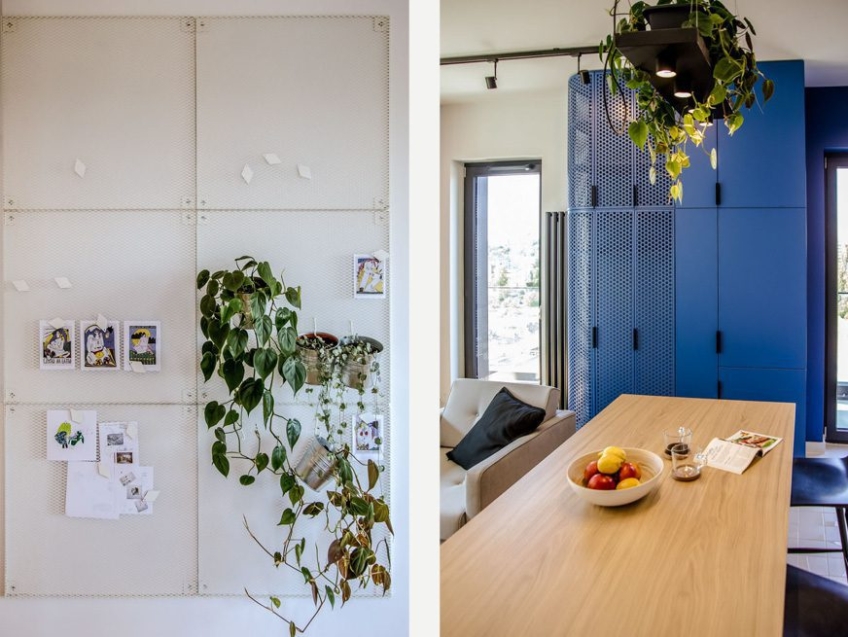
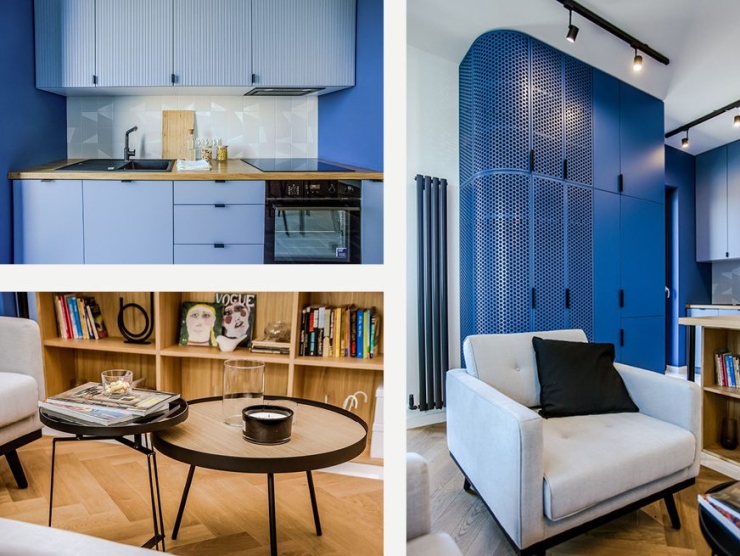
The functional layout of the apartment was designed to meet the needs of both singles and families of four. The living room space did not allow for the creation of separate relaxation and dining areas, so we decided to implement a solution that allows flexible use of the space. On a daily basis, residents have a kitchen island with a dining area and a comfortable lounging space. However, during larger family gatherings, the island can be transformed into a table thanks to its adjustable-height legs.
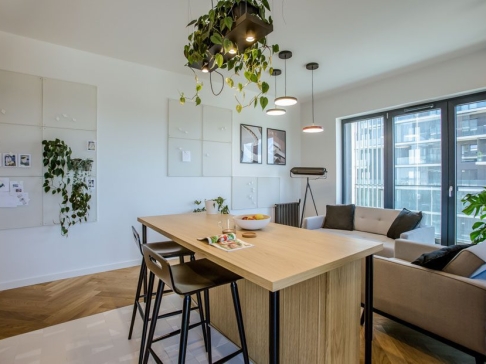
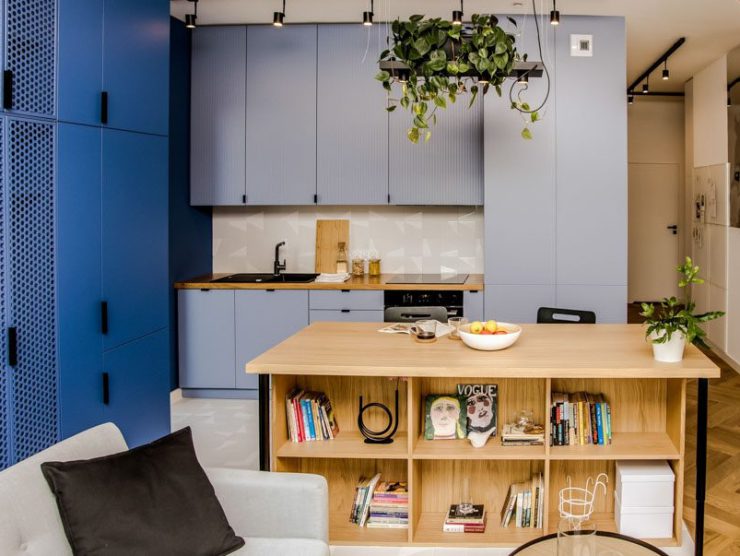
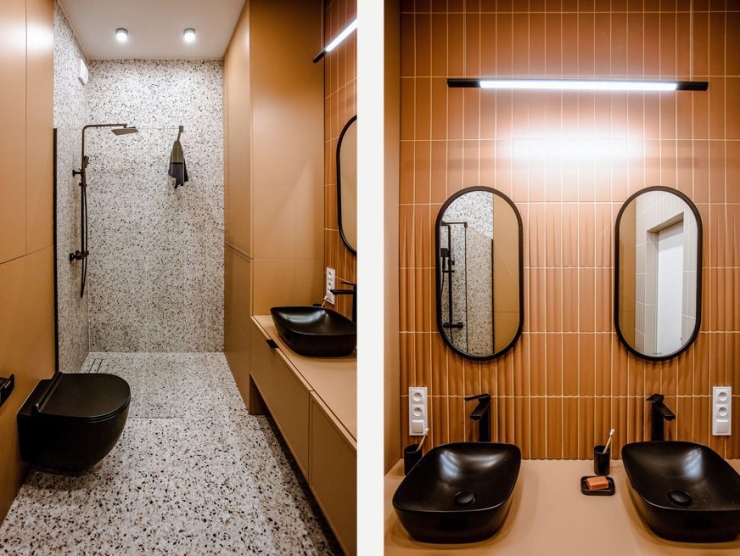
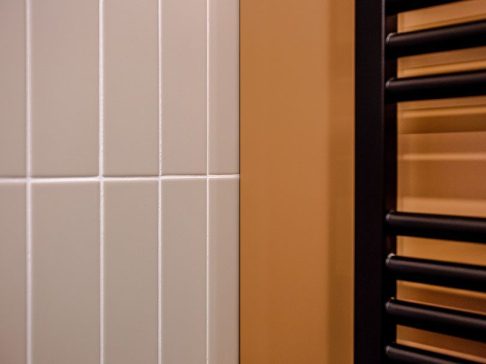
We applied similar thoughtful solutions in other rooms. In the bedroom, we designed a system wardrobe that offers many storage options. In the additional room, we created a multifunctional “3in1” arrangement that combines the functions of a guest room, office, and children’s room. We also ensured the maximum use of storage space in each room, but in a way that does not overwhelm the visual aspect. We applied various optical tricks to “hide” numerous storage spaces, allowing the interior to remain spacious and welcoming.
